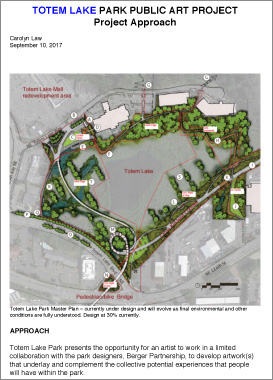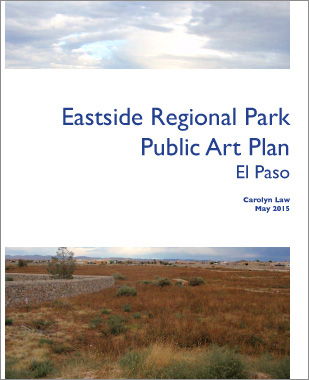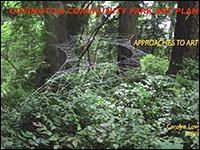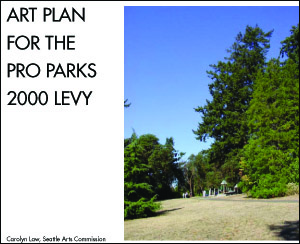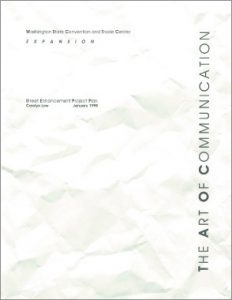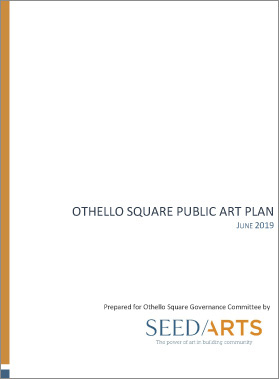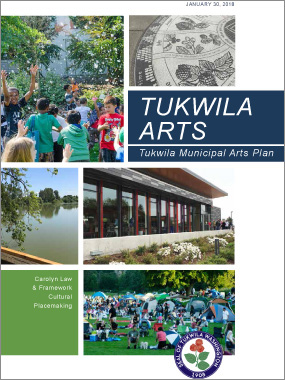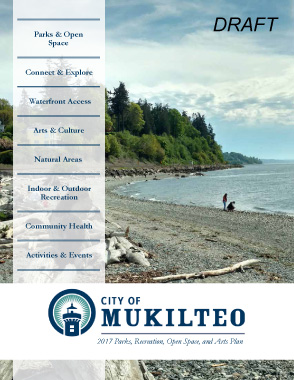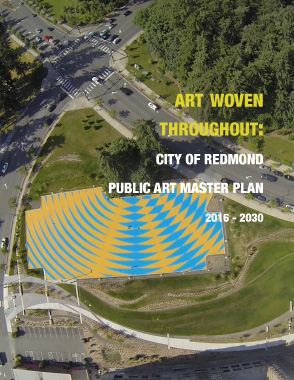ART PLANS
Art planning is a multi-faceted undertaken for any type of public design or planning process. The way Law engages in this process is through considering the why, how, what, and when of integrating artists’ thinking and artwork into a larger project. Each project is tremendously unique and requires the kind of open mind Law has to frame distinctive, considered approaches to partnering art with a public space, system or structure.
PARKS
2009 Covington Community Park Art Plan
Covington Parks & recreation with MacLeod Rekord Landscape Architects
Covington, WA
The Covington Community Park was a significant addition to the town’s open space. It was particularly special because of its size and distinctive character. Law worked closely with the landscape architects of record on developing an overall vision for the integration of a multi-layered art plan. The approach she chose was one that allowed park users to engage deeply with the two distinct parts of the parkland. Half the acreage was conservancy land – to remain so in perpetuity. The other half was to be laid out for a variety of active and passive uses.
While the town was a distant suburb of Seattle, through interaction with Law, the community was very open to the range of art types that she suggested – temporary seasonal environmental artworks that revealed the distinct character of the wooded wetland areas, earthworks that interfaced with the moving of land to create the topography of the active areas of the park, and artwork integrated into various functional features of the park such as the entry zone, picnic pavilions, seating areas, etc.
Art Plan for the Pro Parks Levy
Seattle’s Office of Arts & Cultural Affairs
Seattle, WA
Seattle’s Office of Arts & Cultural Affairs
As artist-in-residence in Seattle Parks & Recreation, charged with developing an art master plan for Seattle’s park system, Law researched urban parks, Seattle’s park system, and the possibilities for art within “public” natural settings. From this research, she developed an art plan whose goal was to create a legacy of artworks for Seattle’s parks. The plan’s focus was on experiential art projects within a selection of parks, one artist-led park design, and one city-wide writer-in-residence project. The art plan outlined the rationale, vision, goals and scope for the $1./2 million in pooled public art funds generated by the $197 million Pro Parks levy that dealt with 100 new and renovated parks throughout the city.
The primary vision of the plan focused artists on making art within park settings that provided respite from urban life and occasions to reflect on and connect with the natural world within the dense urban environment of the city. These artworks drew their essential concepts, metaphors, and materials from nature and from the character and patterns of use in each particular park. They created an engaging, interactive artwork, “places” of meaning and unique imagination that creatively expressed an idea and interactive experience — offering all generations a specific experience with each park.
The Pro Parks Plan received a 2003 Commendation from the Seattle Design Commission for “true innovation and design excellence in the public realm by providing coherent, comprehensive planning that is bold, energizing and strategically savvy, and reinforces an integrated role for public art in open spaces for the community.” The art plan process is also being offered as a model for other park systems.
The fabrication of art projects continues into 2010.
CIVIC SPACES
Wenatchee Waste Water Treatment Plant
2013
Wenatchee Engineering Department &
Wenatchee Arts Commission, HDR Inc, Seattle, WA
Moonbeam Lighting, Seattle, WA; Artistic Sandblasting, Snohomish, WA; Waterscapes, Whidbey Island, WA, Rauda Scale Models, Seattle, WA.
Various LED lights, computer program, aluminum, refractive tape, sandblasted glass, waterwall technology
The artwork encompassed the entire plant.
The conceptual approach to this massive plant located in the heart of the business district of this small city was to create a mysterious and wondrous “Theater About Water”. The plant if visible from many vantage points and has a public sidewalk running along the entire western side. Consideration was how to engage people in seeing, then understanding the importance of this essential piece of infrastructure that makes life in Wenatchee possible. The key was creating a “script” for the plant that had “acts” for both day and particularly at night. During the day the biofiltration bed and aeration pools are visible from viewing platforms. The biofiltration bed platform has watery sparkle paving, large glass with picto-graphics and water wall effects making the glass appear liquid. Inside the “air sculptures” point to the functioning of the biofiltration process and have wind and sun activated details.
At night an intricate, programmed sequence of lighting, placed throughout the facility, moves throughout the plant. The artistic and functional components in the two viewing areas, as well as specific locations that highlight steps in the water treatment process within the plant (clarifying pond, digester building, UV building) are activated by the subtly choreographed and beautiful lighting program that references the actual physical function of each location.
Public Art Plan
Seattle’s Community Centers
1999 Community Center Levy Program
Seattle’s Office of Arts & Cultural Affairs
Seattle has a strong system of community centers managed by Seattle Parks & Recreation. Over the last years, several levies have been passed that have allowed new construction and renovations to occur throughout the city. Each of these levies has included public art. The 1999 levy was a substantial program that involved 12 community centers. Law was asked to develop an art plan for this levy while in residence at the parks department.
Law’s approach was to spend considerable time experiencing the community center system, evaluate the past public art and draw up an art plan that sprung from these experiential investigations. The budgets were relatively modest and the expectations high. She suggested dealing with the three-dimensional zone outside the entries of the buildings since this area was typically neglected during design. In that way the artwork became a part of the identification of the individual center, linked the centers into a system, and experientially greeted and said goodbye to the center’s multi-generational users.
1998 Bainbridge Island City Hall Art Plan
Bainbridge Island Planning Department & Arts Commission, Miller Hull Architects
Bainbridge Island, WA
Law was selected to work as a design team member with the architects to discuss the overall concepts of the design for the city hall. At the same time, she would consider how artwork could and would be integrated to elevate the city hall to a distinctive level that was particular to this lively island community close to Seattle.
Particular to this art plan, Law decided to not take on one of the projects sites, but to remain as the interface between the architects, the community, and the guide for the selected artists. In this role, she remained focused on bringing the essence of the art plan to fruition.
The final building did indeed speak to the community and was fully embraced as representative of their community government.
1993 Harborview Medical Center Expansion Art Plan
King County Arts Commission Public Art Program & Harborview staff
Seattle, WA
Before it was fully commonplace for artwork to be seen as integral to the healing environment within hospitals, Law developed the vision and strategy to bring fully integrated into the physical environment of a major medical Center in Seattle. The thinking behind this art plan was that architecture alone could not create a rich, palliative environment. Good architecture, when coupled with thoughtful site integrated public art project, could indeed achieve a better, holistic environment that supported staff, patients and their families and support groups.
This scale of this art plan began at the entrance area of the hospital and moved through to the building to the smaller environments of each patient’s room. The intention was to have the artwork be transformative yet a careful, considered partner with all the functions of a demanding public hospital, which served a diverse population while also functioning as the regional trauma center with coveted specialists.



